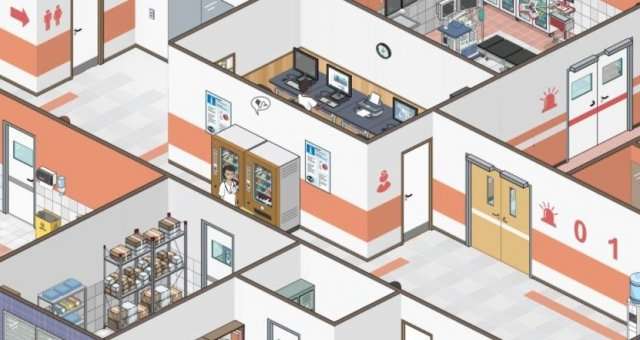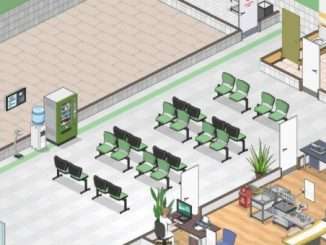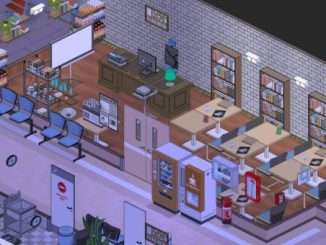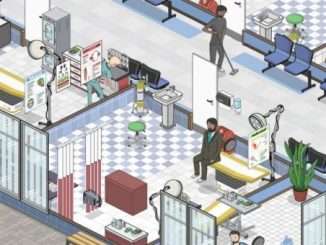
Some small bits of info I’ve picked up while playing… This is by no means extensive, complete, or 100% accurate.
Other Project Hospital Guides:
General Stuff
- All nurses, doctors, and technicians require a desk, computer and chair to work from.
- Doctors/Nurses won’t count towards the department hospitilisation staff requirements count unless they have the department specialisation (“general surgery”, “cardiology” etc).
- Similar to the previous point, doctors/nurses won’t count towards specialist roles (eg. surgeon) unless they have the sub-specialisation (eg. “operative surgery”, “anesthesiology” etc).
- When hiring staff (in particular, technologists), pay attention to the required skill needed for each room. It will show you technologists regardless of if they have the required speciality (eg. “USG” for the “Sonography” room). You won’t be able to allocate them to the room unless they have the needed speciality.
- Staff will get a bad enviroment negative effect unless you decorate their working enviroments a bit… I find the easiest way is chuck down a potted plant in each room (or some flowers on unused table spots).
- The clinics for every department are unlocked from the start. Only hospitalisation requires insurance objectives to unlock.
- Hand dryers can be placed above sinks and can be used from there – allows to save on space.
- Labs don’t have a office desk listed as a requirement, you can place computers on the lab tables if you’d like.
- Having a receptionist does not mean you can’t use the queue machine (and vice versa), they seem to work together.
- Doctors offices will say there is no PC in the room (even if there is) if the pc does not have a chair infront of it.
- If you’re tight on space, instead of using sinks in most the rooms, you can use the hand sanitiser. It saves room.
- The room colors (green/blue/red) dictate the rooms default patient access permissions (allowed, only with invitation, and forbidden respectively).
- On the above, you can change a rooms default access by using the 3 colored hands at the bottom of the management mode screens.
Size / Staff Reference
If you are trying to pre-plan something that you have not unlocked and can’t remember the room sizes, here is a quick reference along w/ the staff requirements.
Doctors Offices (all departments)
- Min 4×4
- Staff: 1x doctor
Restrooms
- Min 3×2
Reception (all departments)
- Min 3×3
- Staff: 1x nurse w/ receptionist skill
Waiting room (all departments)
- Min 4×2
Cleaning Closet
- Min 3×2
- Staff: 1x janitor
Clinic Labs (all departments)
- Min 4×4
- Staff: 1x technologist w/ biochemist skill
Staff Room / Common Room
- Min 4×4
Xray room (Radiology)
- Min 5×5
- Staff: 1x technologist w/ radiologist skill
CAG Room (Radiology)
- Min 5×5
- Staff: 1x technologist w/ radiologist skill
CT Room (Radiology)
- Min 5×5
- Staff: 1x technologist w/ radiologist skill
MRI Room (Radiology)
- Min 6×5
- Staff: 1x technologist w/ radiologist skill
All wards / HDU / ICU / Trauma Center (all departments)
- Min 4×4
- Staff: 1x doctor (on call room), 1x nurse (nurses station)
- Note: staff taken from on call room / nurses station
- Note: 1 doctor/nurse will fufill requirements for all wards/hdu/etc for that department (eg. 3, 4 or any number of HDU wards will still only need a single doctor and a single nurse in a on call room/nurses station for that whole department)
Observation Ward (emergency)
- Min 4×4
- Staff: 1x doctor
- Note: It doesn’t list a nurse as a requirement, however the hospitalisation requirements for emergency require a nurse, so, yea…
- Note: staff taken from on call room / nurses station
- Note: 1 doctor/nurse will fufill requirements for all wards/hdu/etc for that department (eg. 3, 4 or any number of HDU wards will still only need a single doctor and a single nurse in a on call room/nurses station for that whole department)
Nurses Station (all departments)
- Min 4×3
- Staff: 3x nurses
- Note: I’ve had these run with less than the stated minimum of 3 nurses… proabbly not as efficient though?
On Call Room (all departments)
- Min 4×4
- Staff: 1x doctor
Operating Room (all departments)
- Min 8×6
- Staff: 1x doctor (w/ operative surgery), 1x doctor (w/ anesthesiology), 1x doctor (w/ ‘assist at surgery” checked), 1x nurse (w/ medical surgery), 1x nurse (any)
- Note: staff will be used from on call rooms / nurse stations
Cardiography (General surg, internal med, cardiology, neuro)
- Min 5×5
- Staff: 1x technologist w/ cardiologist skill
Sonography (general surg, ortho, cardiology)
- Min 5×5
- Staff: 1x technologist w/ USG skill
Diagnostic unit (all departments)
- Min 4×4
- Staff: 1x doctor
- Note: Staff will be doctors from on call rooms
Neuroexam room (neuro)
- Min 5×5
- Staff: 1x technologist w/ neurologist
Bugs / Issues / Weird Stuff
- Cardiography, Sonography, and Neuroexam rooms say they need 4×5, however they really need 5×5.
- If you go to place a roof-mounted medical light over a hospital bed that has a bedside table, and for some reason the lamp won’t place even though it says it should, move the bedside table away, place the lamp, then move the table back.





Be the first to comment