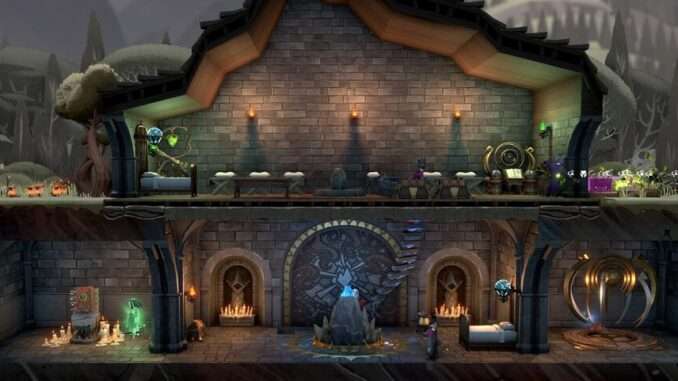
Here are some ideas to help guide the design of end game rooms.
Sample End Game Room Designs
House Commons
Must Have:
- 5 or more Plain Beds, Fancy Beds, or Canopy Beds
- 2 or more Dining tables
- 2 or more Recreation Furnishings
- Private
- Elevated
- Towered
- 15 or Greater Luxury
Must have one:
- 3 or more Large Windows
- 1 or more Huge Window
The furnishings for this room are straight forward and easy, i opt for the lowest resource cost which is basically 1 Huge Window and Plain Beds. The hard part about this room are the room keywords, specifically Elevated and Towered. This means there cannot be any rooms below, left, right or above.
Here is how I have designed this room near the ground (so that pathing to it is faster versus near the top of the base):
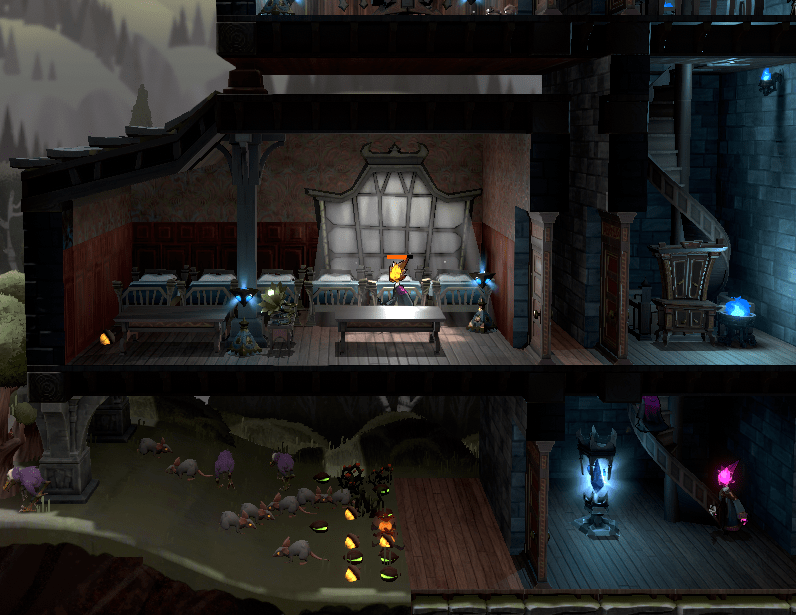
The idea is simple, keep one space between it and other rooms; in my case that would be above and to the right. The top of the room could all be part of a roof, but I had floors halfway so that i could add a support column for the room above.
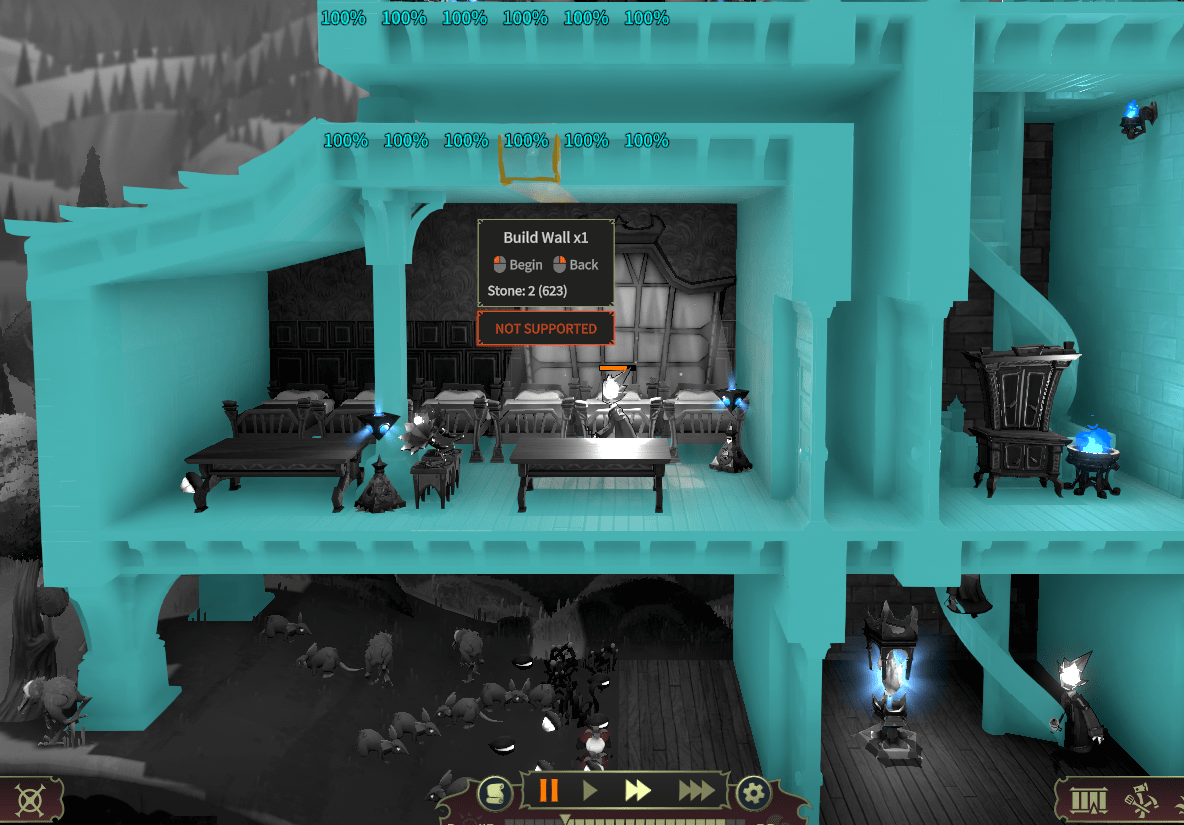
Furthermore, expansion can be done by extending the room to the left. This was all built on new foundations on the crevice to the left of the main base.
Salle A Manger
Must have:
- 1 Dining table
- 85 or greater luxury
- Private
- Skewed
- Towered
Must have one:
- 3 or more Large Windows
- 1 or more Huge Window
Must have one:
- 3 or more Small Roof Decorations
- 1 or more Large Roof Decorations
Again, I opt for a Huge Window in terms of resources. Hence the room will need to be at least 6 x 6. However due to needing to be skewed, the room turned out a bit larger.
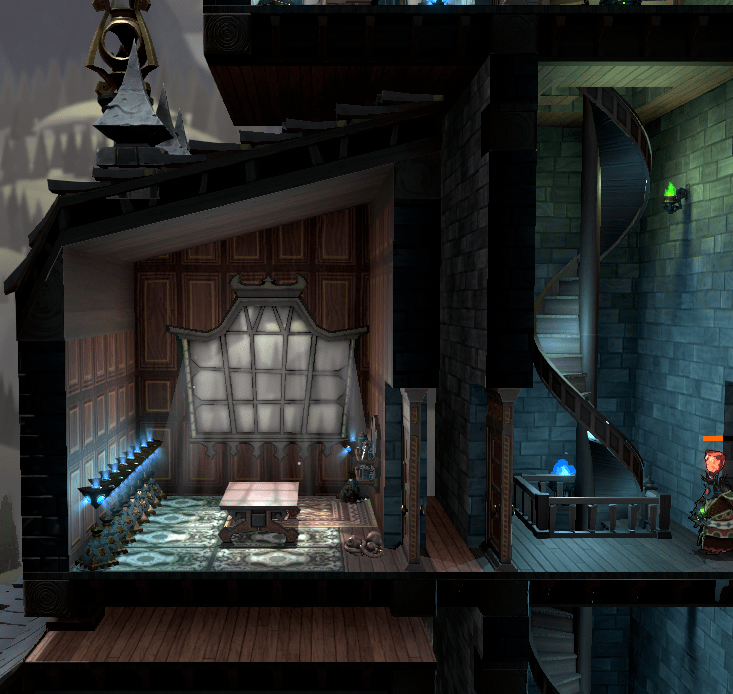
Luxury items in the room are just bunch of rugs and solemn pedestal; both can be crafted with simple resources. I used calming rug since it is just Wyrmweed pod, along with this other ornate rug i had lying around. As for the roof, I used 3 Finial (50 Stone and 25 Sporecaps).
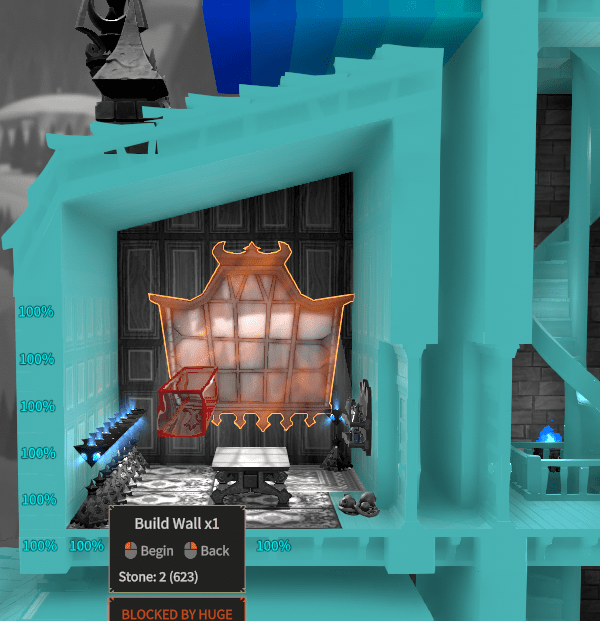
The room is 5 walls tall on the left (not counting the floor it is built on), 7 floor across (not counting corners), and 8 walls tall on the right. Roof is built on the top of the walls.
Bedchamber
Must have:
- 1 Door
- 1 Canopy Bed
- 60 or greater Luxury
- Private
- Lofted
- Elevated
Must have one:
- 3 or more Large Windows
- 1 or more Huge Window
Since I wanted to layer a bunch of bedchamber, I opted for size instead. Thus instead of using 1 Huge window, I used 2 Large Rectangular Window and 1 Large Arched Window. This brought the room size down to 5×6 with a roof at the top. Since the room is taller than it is wider, it is lofted. And a roof is used at the top so that the Bedchamber on top will still be Elevated.
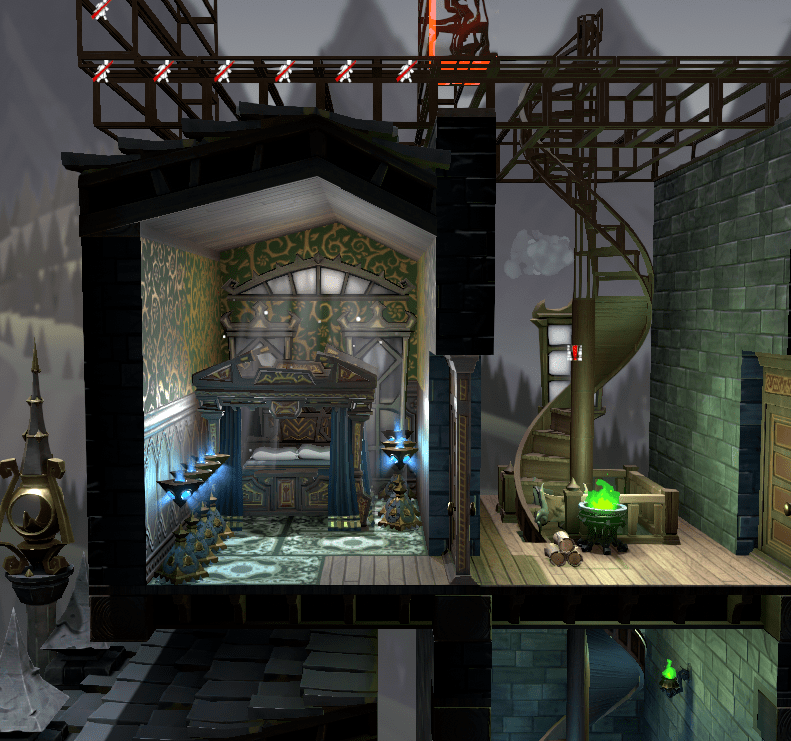
As for luxury requirement, it is basically just calming rugs and solemn pedestal. 5 luxury from Canopy, 6 x 2 luxury from Calming rugs, 7 x 5 luxury from Solemn Pedestals, 6 from roof, and 3 from door: bringing this to 61 luxury.
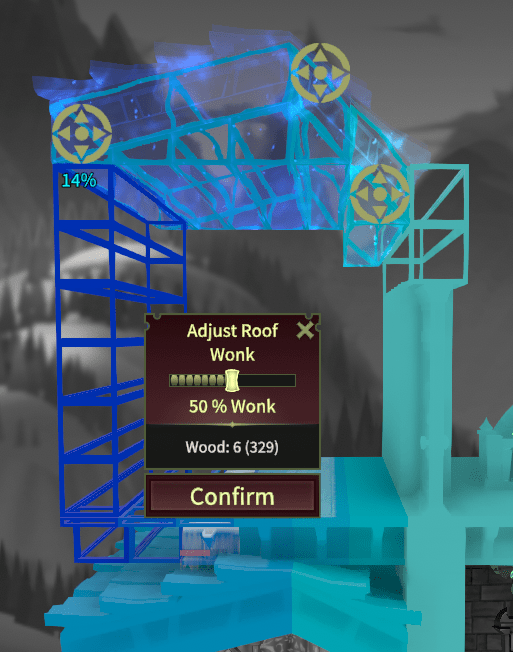
In order to minimize the height of the roof, i built the roof on the top of the left wall, and connect it to the right of the wall on the left. This way the roof is only 2 walls tall.
Final Thoughts
Here is the design to tie all of these rooms together, i’m sure it can be improved upon:
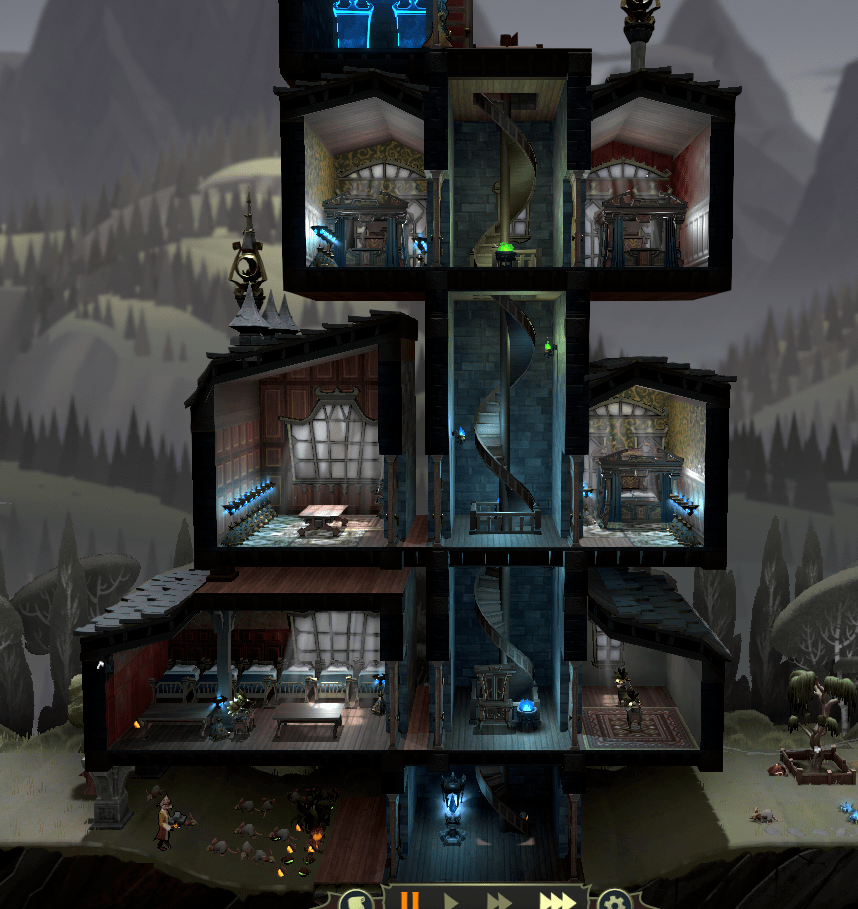
My idea is to have the Salle Manger and House Common together, so that they can share the same pantry. Then all the Bedchambers are above, and can be extended above in the future. However this limits the expansion upwards, and eventually pathing might take too long from top to bottom.



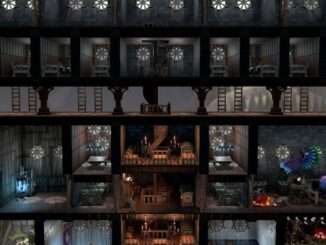
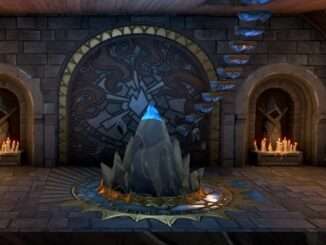
I found that advanced classroom is best as an intermediary step as you unlock more specific type teaching sigils but before you can make the specialized teaching rooms. Basically you use group rules to make the intermediate room not accessible until they have completed all of the possible advanced training. You can make a giant advanced training room with multiple teaching spots for each type as you unlock them, and they will focus their learning there until they run out of advanced stations and then go to the intermediate to complete their training.
So for example if you have only water and air unlocked you make groups where any student who isnt capped on air and water cannot use the intermediate class.
Towered rooms, like House Commons and Salle A Manger, really dont need any space between two walls, just put second wall on adjacent tile and build door
Here’s a little trick I found during the playtest, might still work in the EA version: adding a tiny bit of roof to any room turns it into an exterior. That might mean you don’t need to use columns to get your elevated/towered rooms, just make sure to surround it with “rooms” that have one tile of roof each somewhere.
where u put classroom
This is a separate tower just for bedroom, recreation and dining.
My main area is the great hall, kitchen, crafting and indoor farming.
And I have a separate area for the advance classroom. The advance classrooms are not used that often while also taking up a decent amount of space; hence those rooms are in a separate tower.