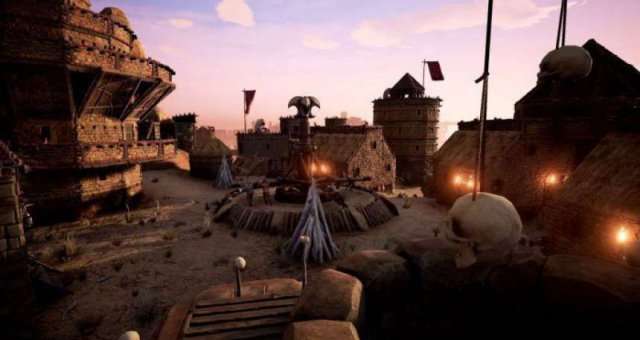
Every player needs a home from time to time, preferably a house with a roof. Unfortunately, roofing can be challenging. This step-by-step tutorial explains how to build a roof and includes various helpful tips.
Normal Roofs
Building a house with roof is not so difficult, we start with a small house. The foundation consists of 2×2 sandstone blocks, you need 1 door frame, 5 walls, 2 left side sloped walls, 2 right side sloped walls, 4 roofs, 3 – 5 stairs.
- A) Build the foundation.

- B) Place the walls and the door frames.
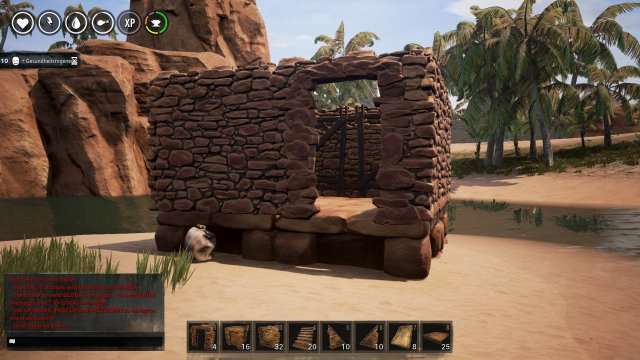
- C) Now to the exciting part, depending on how it should look (in this case, to me) you use the left sloping wall and right sloping walls, that has to been placed at the front and back of your house.
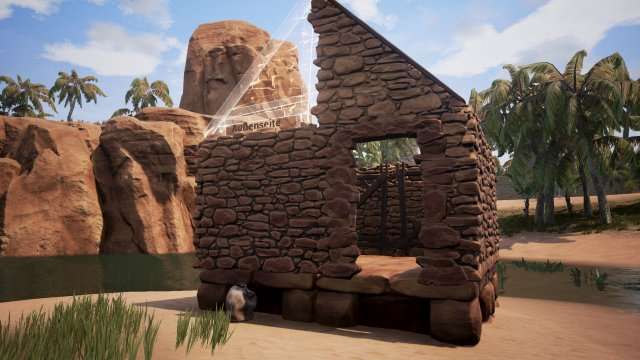
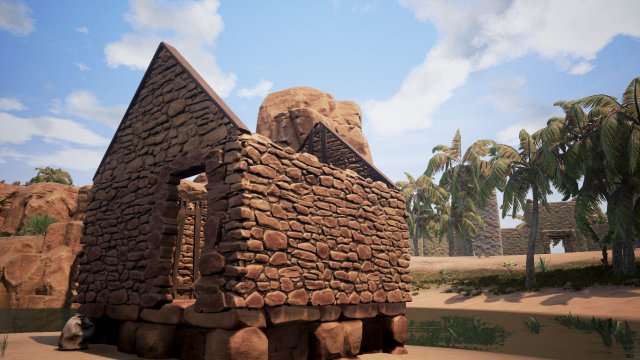
- D) Put a stairs on a side.

- E) As you can see the roof does not clip right but this is no problem, place the roof to the outside.
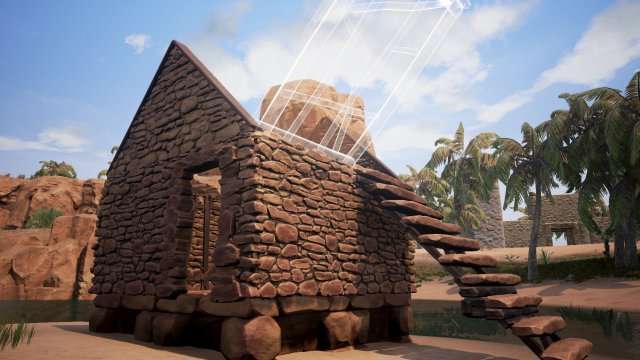
- F) Clicks in the same place but this time the roof part clips correctly. click on it.
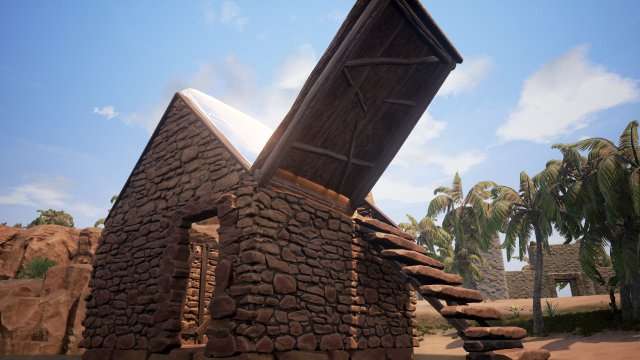
- G) So now it looks like this one.
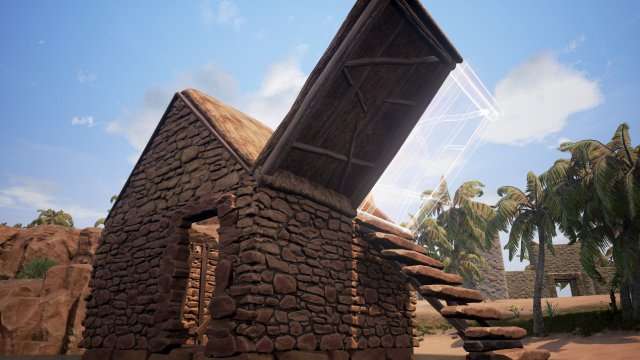
- H) Don’t place the roof on top of the stairs so you can’t reach the top of the house (we need to do that) so we go up the stairs and jump to the roof.
- I) Now we can rotate the roofpart and click it.
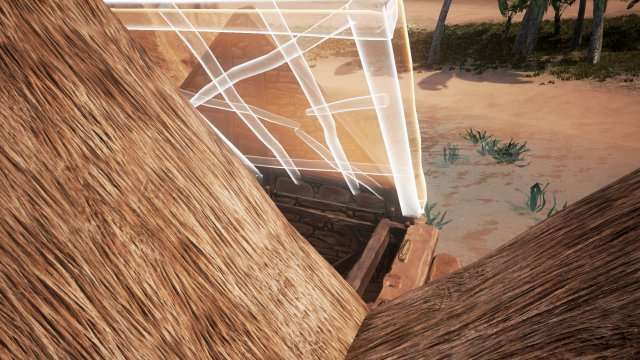
- J) Now we go on the top of the roof and do exactly the same on the other side, if the roof won’t clip directly, no worrys, place it.
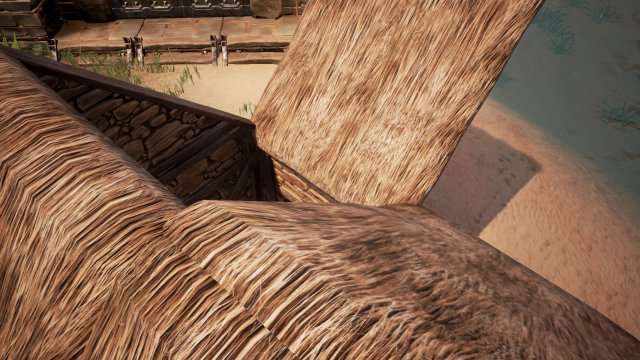
- K) You can rotate it here again.
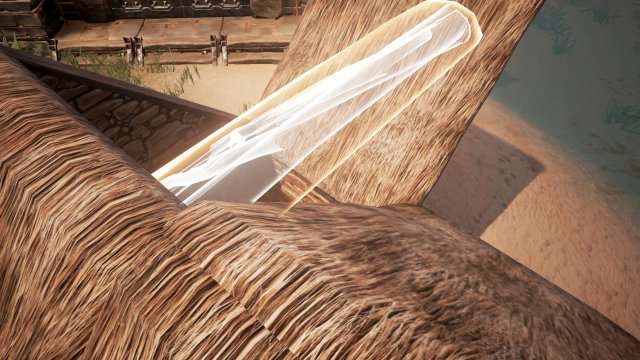
- L) Now you are finished with the roof. you can now remove the protruding roof parts, either from above or from below by jumping up. It should now look like this.
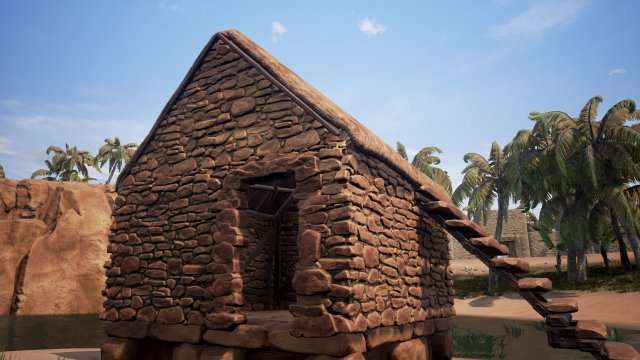
To finish the building remove the stairs.
Roofs With Storage Rooms
Let’s go to the roof with storage.
These roofs work well for bigger houses and give you additional space for storage chests. Currently, only chests are available for storage. I hope they add more storage options in the future like cabinets, shelves, or weapon racks, which would be really great.
- A) Same procedere as before: place foundations (in this case 4 x 3), walls and door frames only this time no stairs to the side. We want finally go under the roof.
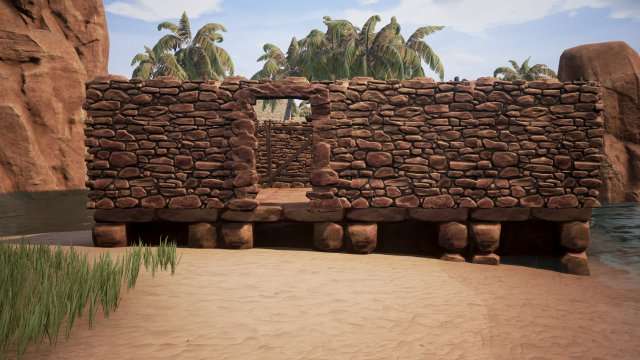
- B) After you have placed the walls and the door, start to set ceilings. you should put a stair in the middle of the ceiling,you have to keep two fields free behind the stairs otherwise you have to crawl on the roof.
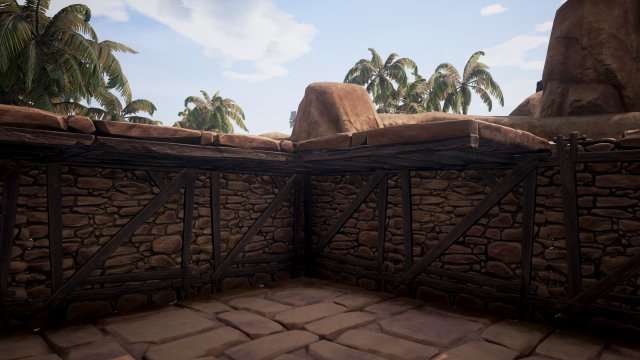
- C) It should look like this.
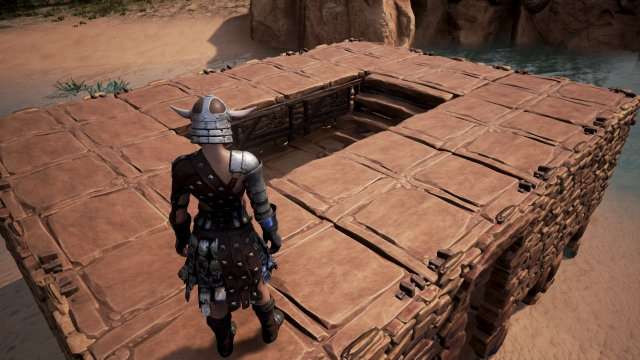
- D) Now place the parts to the left and right again.
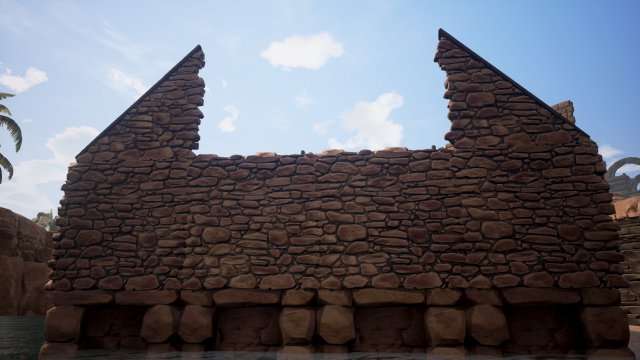
- E) Now we have to go upstairs, we have to build it like shown in the picture. Between the left and right parts there are now normal walls. You can also take window but I had just none there.

- F) And again the left/right inclined as a conclusion.please note that the total number of foundations must be an even number, otherwise you will not be able to build the roof.
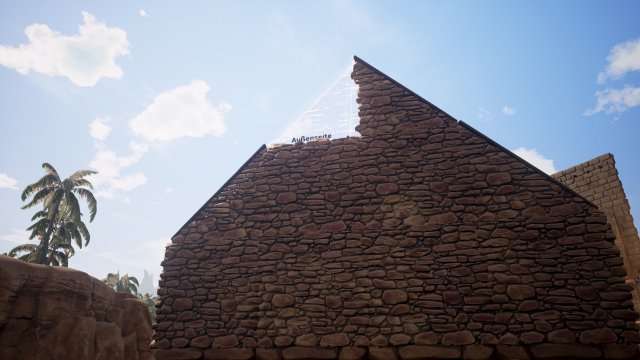
- G) It should look like this.
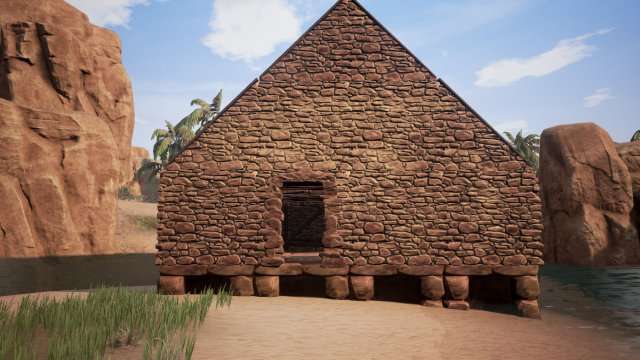
- H) Now it goes from the inside on the roof.
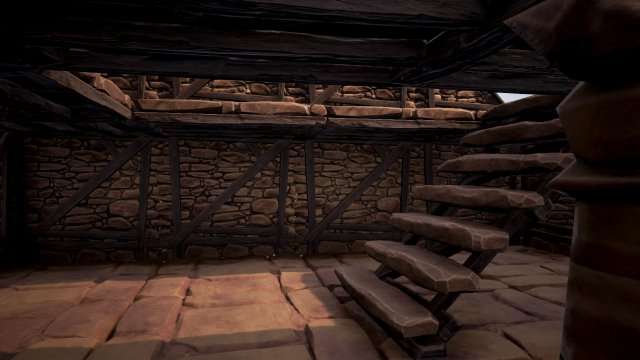
- I) Puts the first roof parts (be patient), and yes I blow up this house for the first because it won’t fit.
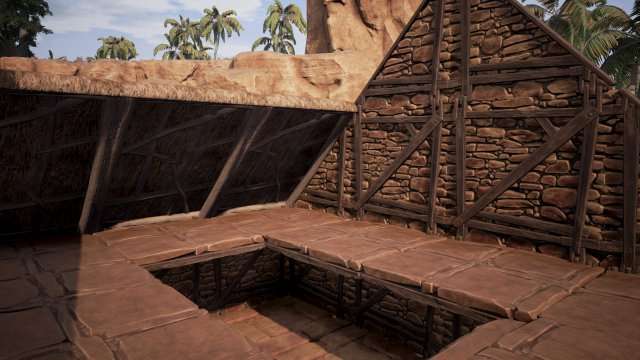
- J) Here a small trick: we place door frames to stabilize the roof (walls work also but it is very tight to move at the attic).
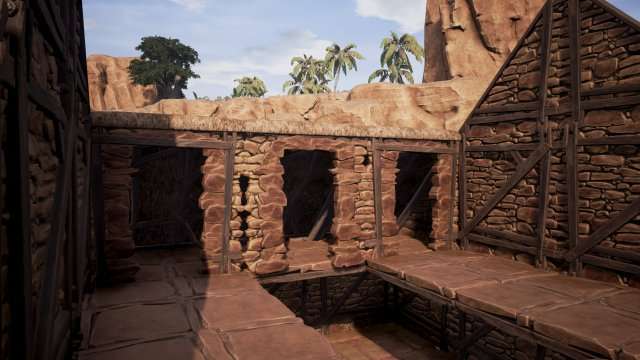
- K) Go to the other side of the roof and place the roof a floor higher, one part can be placed well but the second not? no problem trick number two: ceilings.
Simply place a ceiling on the top of the lower roof, place a roofpart on the ceiling and you can rotate it in the right direction sounds complicated? But it isn’t, trust me you will see.
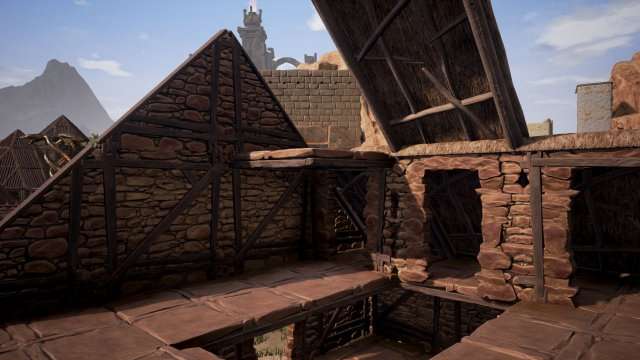
- L) Do you see? At this part you can breake down the ceiling (or not, your choice).
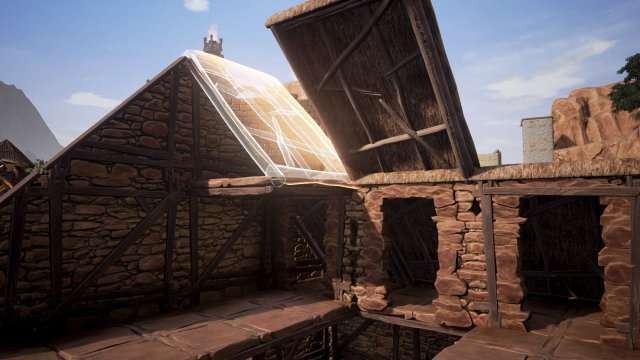
- M) Do the same with the ceilings on the other side.
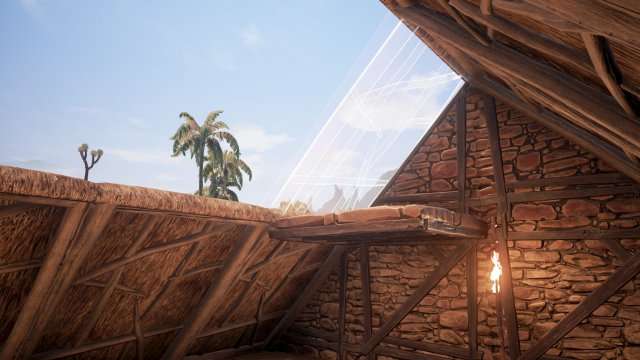
- N) And so on.
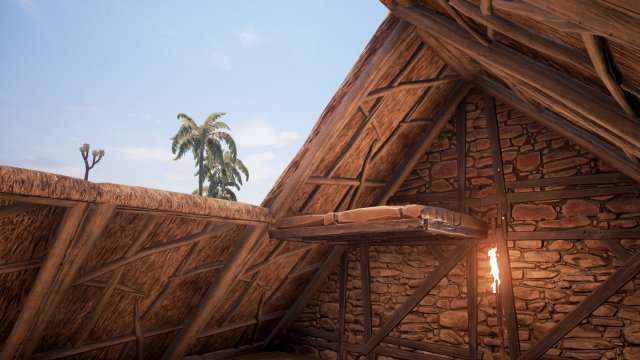
- O) Engage the last part.
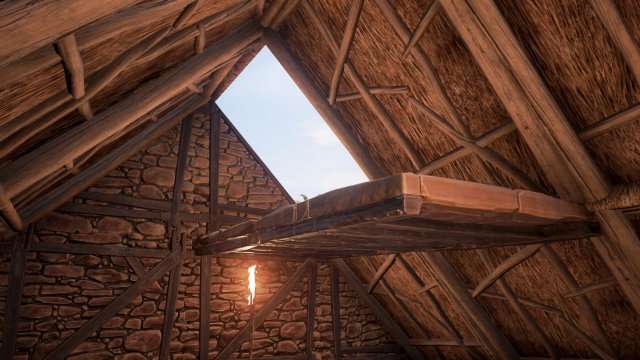
- P) You can remove the door frames or leave them as you want, I have demolished them (like the whole house).
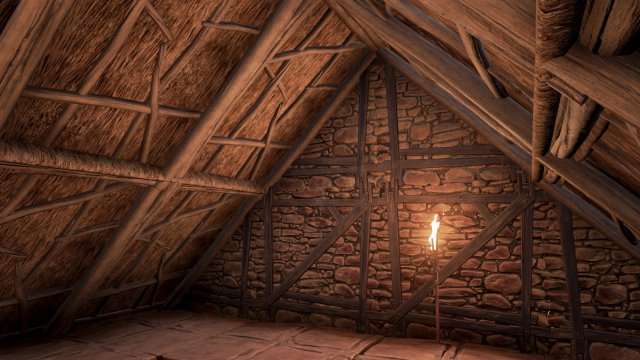
Congratulations to the house with a storage room under the roof.
Round Roofs
Round houses with round roofs. Here you also need the first time the wedge sloped roofs.
- A) First you have to build a round ground with square and wedge foundations.
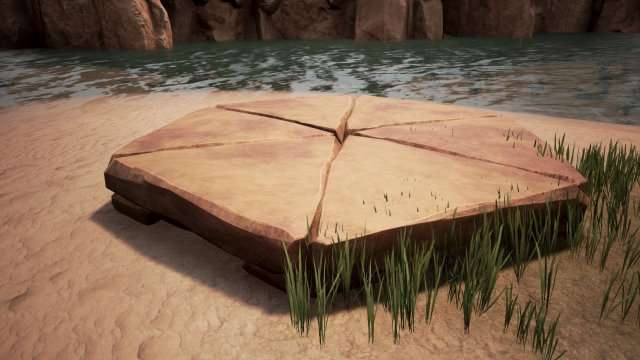
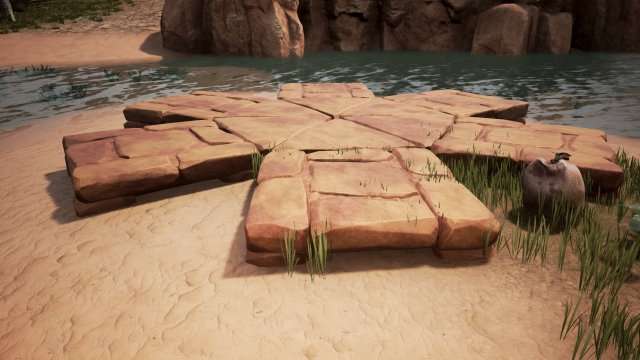

- B) In the middle you have to place 6 pillars (if you want to enlighten the darkness 6 torches) and 6 door frames around (you havn’t to do that but it looks pretty nice).

- C) Put a stair on a square side.
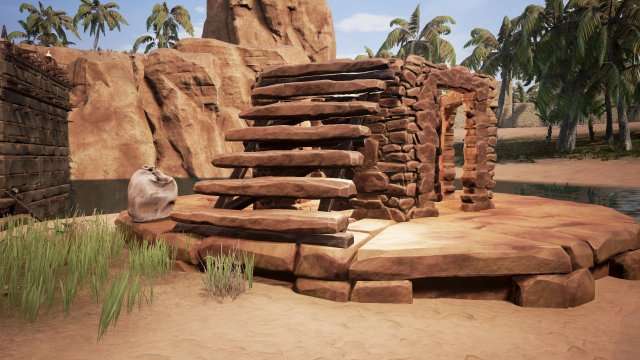
- D) Place wedge ceilings on the top of door frames (or walls) make sure that you rotate it in the right direction so they fit, remove the stairs.
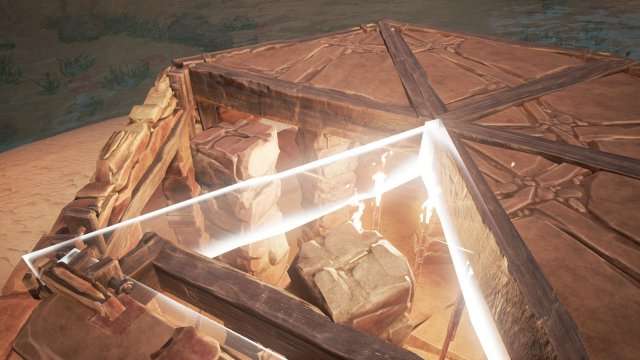
- E) Should look like this then.
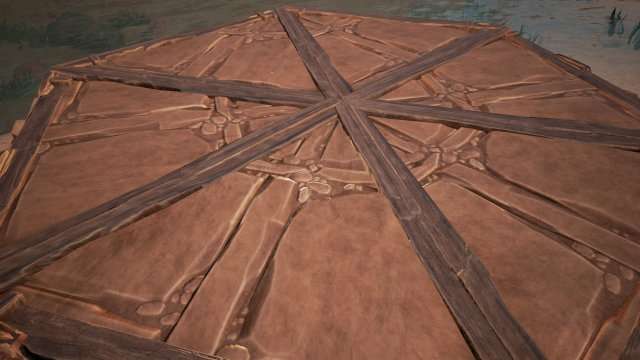
- F) Place square celings (the same pattern of your round ground).
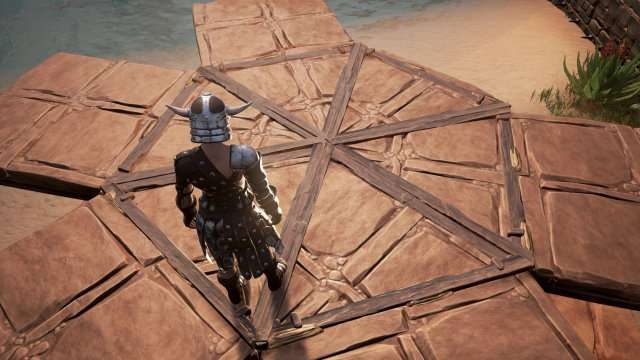
- G) So…
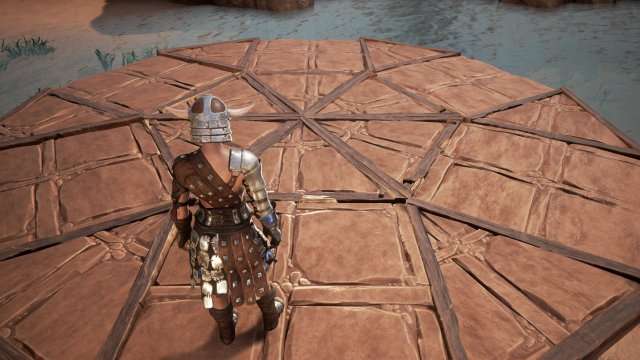
- H) Seen from below.
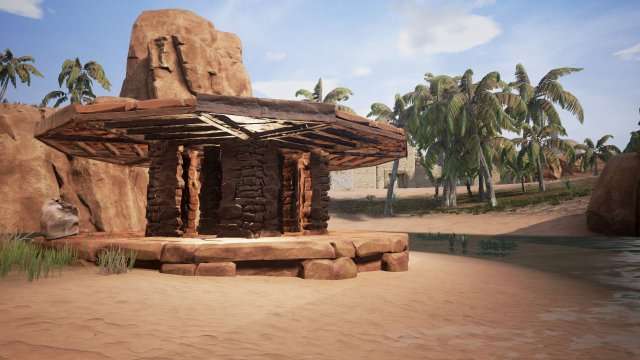
- I) Now you put a stair on a corner.
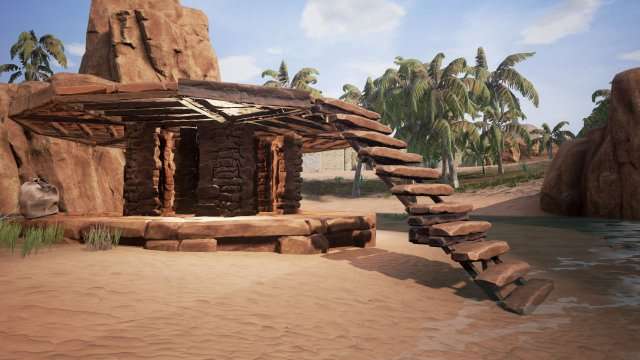
- J) Place 6 pillars in the center.
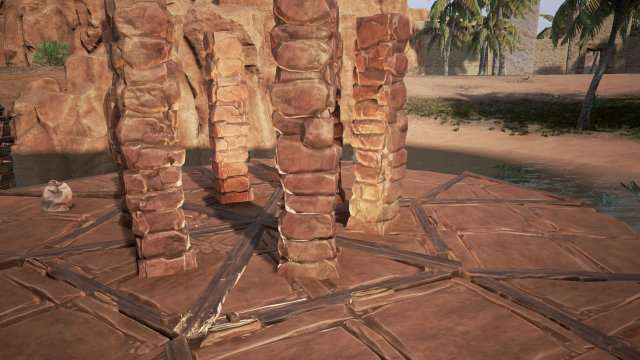
- K) Start to build the roof. the normal sloped roof belongs to the square ceiling part, the wedge roofs to the wedge ceilings.
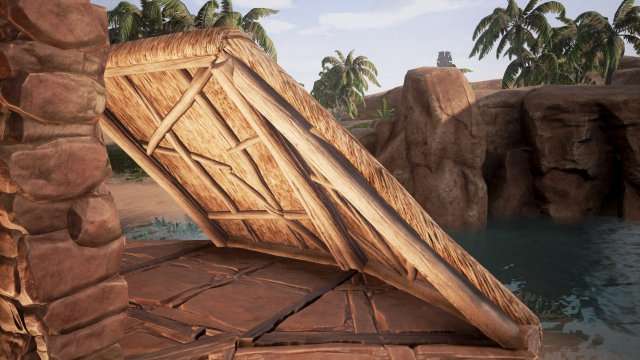
- L) So it looks from below (rebuild stairs).
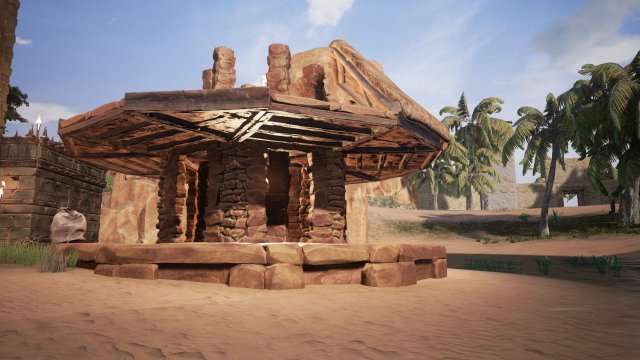
- M) And so on.
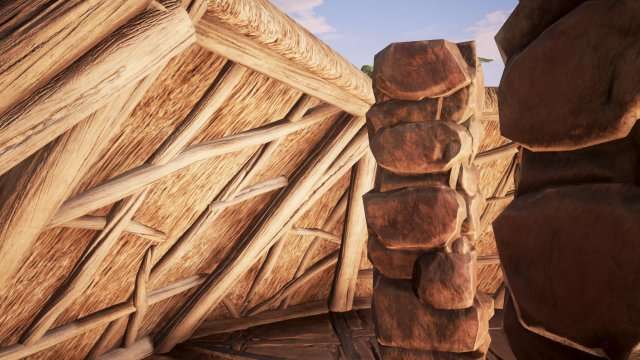
- N) Don’t finish the roof yet, before you place the last part jump onto the roof (attention: you will slip down from the wedge roof parts) or build a ceiling outside.
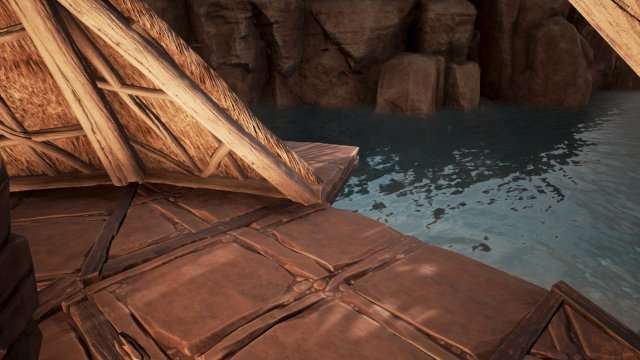
- O) Finish the roof, place a stair, go up.
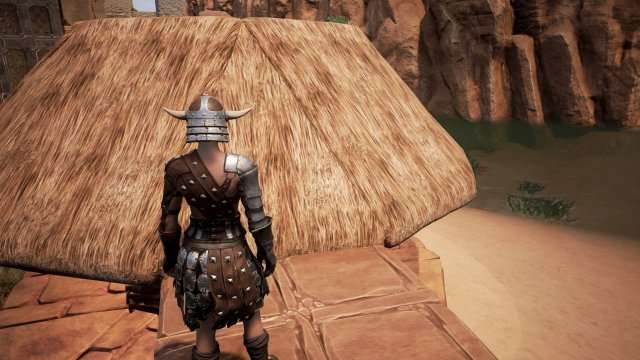
- P) Place a ceiling on the top.
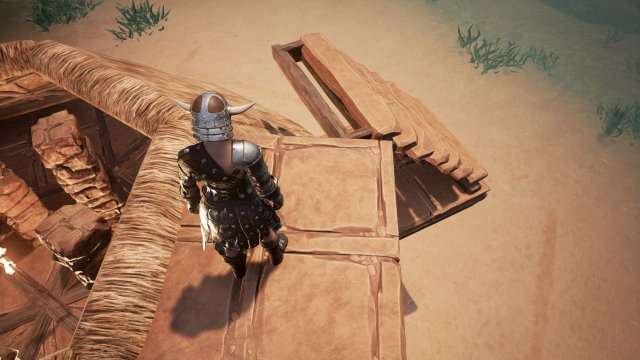
- Q) Climb up and try not to fall.
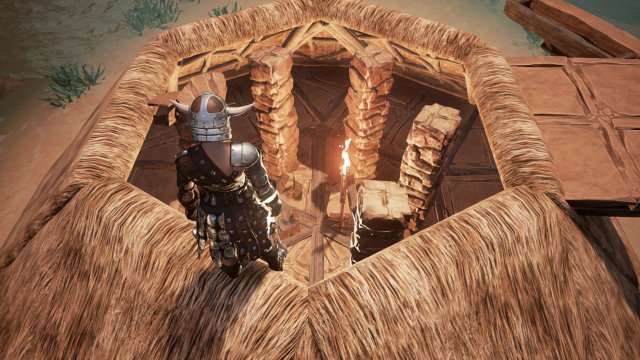
- R) Place wedge ceilings, rotate it into the right direction.
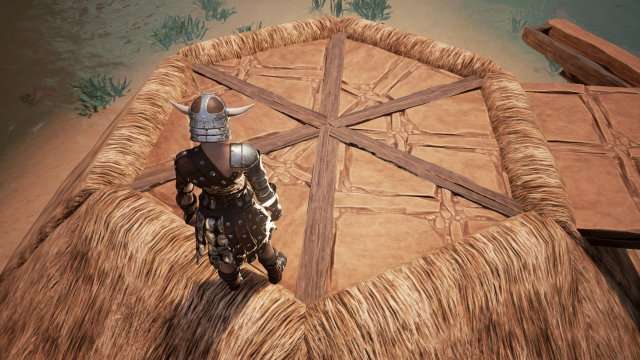
- S) Place the last wedge roof parts (and again try not to fall).
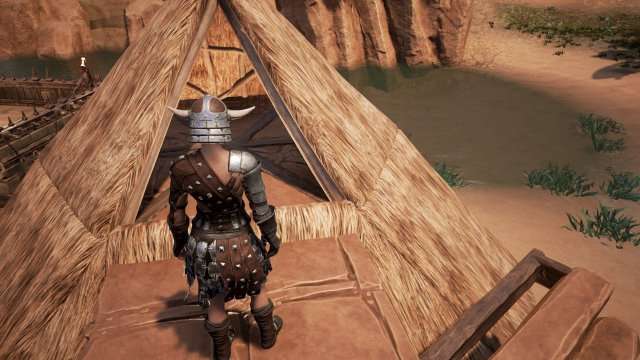
- T) Almost finished.
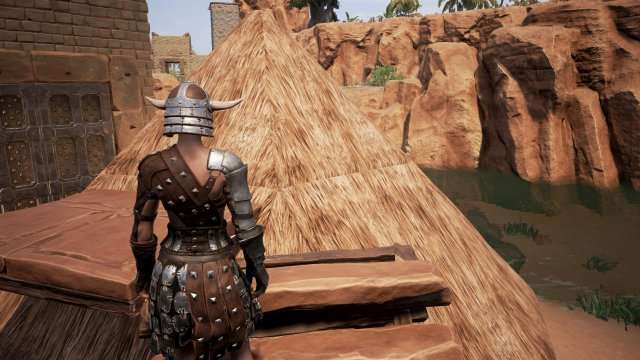
- U) Remove all ceilings and stairs carefully.
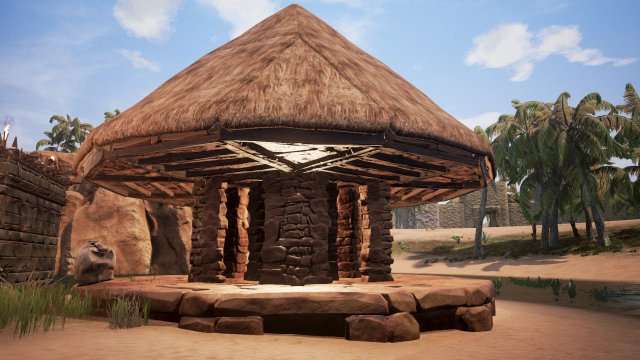
- V) This roof is built on the same principle. you just need more space and here you als use the inverted wedge sloped roof components. you just have to repeat the pattern of the basic foundation and make it a row smaller on each floor.
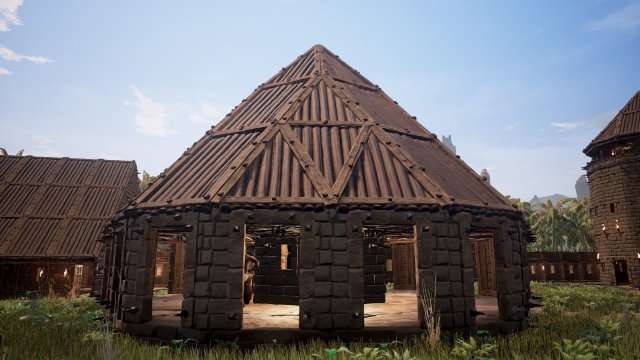





Be the first to comment